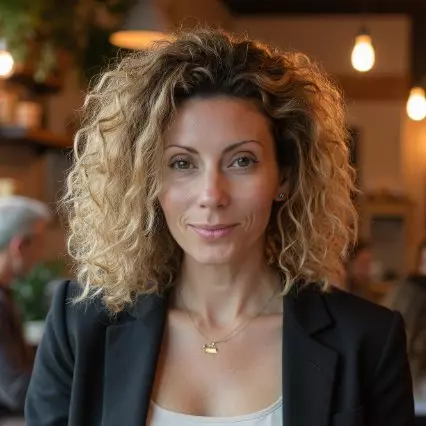Address not disclosed Ocala, FL 34481

UPDATED:
Key Details
Property Type Single Family Home
Sub Type Single Family Residence
Listing Status Active
Purchase Type For Sale
Square Footage 2,039 sqft
Price per Sqft $156
Subdivision Liberty Village Ph 2
MLS Listing ID OM709248
Bedrooms 3
Full Baths 3
HOA Fees $134/mo
HOA Y/N Yes
Annual Recurring Fee 1613.04
Year Built 2023
Annual Tax Amount $3,800
Lot Size 6,969 Sqft
Acres 0.16
Lot Dimensions 65x110
Property Sub-Type Single Family Residence
Source Stellar MLS
Property Description
Welcome to your dream home! This stunning 3 bedroom, 3 bathroom plus study residence, in the heart of Liberty Village is nearly new built in 2023. This exclusive 55+ community offers a perfect blend of modern luxury and comfortable living. The spacious living room seamlessly connect to a gourmet kitchen. The kitchen boasts a stylish island, complemented by pristine quartz countertops, creating a perfect focal point for both culinary enthusiasts and entertainers alike. The convenience of a walk-in pantry adds an extra touch of functionality. The primary bedroom is a true retreat, featuring not one but two walk-in closets, providing ample storage space for your wardrobe. The ensuite bathroom is a spa-like oasis, complete with an oversized walk-in shower, dual sinks, and a linen closet. It's the ideal escape after a long day. Adding to the allure of this home, the second bedroom also comes with its own ensuite, offering privacy and convenience for guests or family members. A third bedroom and full third bathroom, as well as a Separate study/Den, providing additional space for friends, family or hobbies. Step outside onto the covered lanai, where you can enjoy the outdoors in comfort and style. Whether it's a quiet morning coffee or an evening get-together with friends, this space is perfect for all occasions. ALSO...Wifi equipped, Ring Doorbell, wifi garage door opener, Fully fenced back yard for privacy and pets. Large community pool, pickle ball court and shuffle board amenities! Location hard to beat! On Top of The World, farmers market, Shalom Park, Stone Creek, and the World Equestrian center are all close by. Publix, restaurants, banking, and endless other conveniences are at your fingertips. Embrace a lifestyle of comfort and sophistication in this beautifully crafted property. Don't miss the opportunity to make this home yours in the vibrant active community of Liberty Village. Schedule your viewing today! ***Seller open to discussing owner financing (terms TBD).***
Location
State FL
County Marion
Community Liberty Village Ph 2
Area 34481 - Ocala
Zoning PUD
Interior
Interior Features Eat-in Kitchen, Kitchen/Family Room Combo, Open Floorplan, Walk-In Closet(s)
Heating Heat Pump
Cooling Central Air
Flooring Carpet, Ceramic Tile
Fireplace false
Appliance Dishwasher, Disposal, Electric Water Heater, Microwave, Range, Refrigerator
Laundry Inside, Laundry Room
Exterior
Exterior Feature Sliding Doors
Garage Spaces 2.0
Community Features Community Mailbox, Deed Restrictions, Pool
Utilities Available Electricity Connected, Public, Sewer Connected, Water Connected
Roof Type Shingle
Attached Garage true
Garage true
Private Pool No
Building
Story 1
Entry Level One
Foundation Slab
Lot Size Range 0 to less than 1/4
Sewer Public Sewer
Water Public
Structure Type Cement Siding,Frame
New Construction false
Schools
Elementary Schools Hammett Bowen Jr. Elementary
Middle Schools Liberty Middle School
High Schools West Port High School
Others
Pets Allowed Yes
Senior Community Yes
Ownership Fee Simple
Monthly Total Fees $134
Acceptable Financing Cash, Conventional, FHA, Owner Financing
Listing Terms Cash, Conventional, FHA, Owner Financing
Special Listing Condition None
Virtual Tour https://www.propertypanorama.com/instaview/stellar/OM709248




