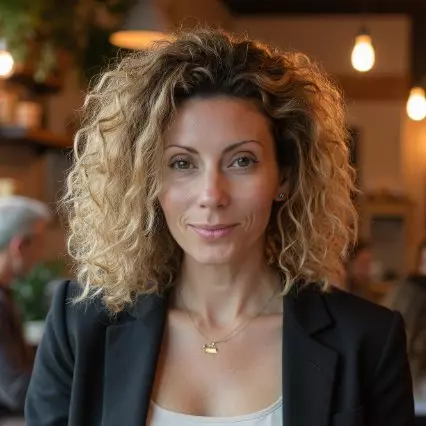4101 SW 155TH CT Ocala, FL 34481

UPDATED:
Key Details
Property Type Single Family Home
Sub Type Single Family Residence
Listing Status Active
Purchase Type For Sale
Square Footage 1,362 sqft
Price per Sqft $225
Subdivision Rainbow Park Un 03
MLS Listing ID OM709112
Bedrooms 3
Full Baths 2
Construction Status Completed
HOA Y/N No
Year Built 2007
Annual Tax Amount $2,102
Lot Size 0.460 Acres
Acres 0.46
Property Sub-Type Single Family Residence
Source Stellar MLS
Property Description
This stunning 3-bedroom, 2-bathroom home sits on a combined double lot totaling 0.46 acres, giving you plenty of room to enjoy your own private slice of Florida paradise. As you approach the home, you'll be greeted by a charming small pond located just outside the front door — a tranquil touch that adds to the peaceful, welcoming ambiance of the property. The well-maintained landscaping creates the perfect first impression before stepping inside.
Inside, you'll find a spacious 1,362 sqft interior fully tiled with porcelain wood-look tile throughout — combining style and easy maintenance. Step through the front door into a bright and open living space that flows seamlessly from the large living room into the dining area — perfect for entertaining. The updated kitchen features stainless steel appliances (all replaced within the last 5 years), and a bar-height counter ideal for casual meals or coffee chats. The split floor plan offers privacy with a generous owner's suite that includes a large walk-in closet with built-in shelving, safe does convey and an en-suite bathroom featuring dual sinks and a luxurious jetted bathtub with shower combo. The two additional bedrooms feature accordion-style closet doors, porcelain tile flooring, and ceiling fans for comfort. Step outside through the French doors to a screened-in porch — perfect for enjoying Florida evenings bug-free. The fully fenced backyard includes an 18-foot above-ground pool for cooling off, a shed for extra storage, and a small pole barn for tools, wood, or additional equipment. But that's not all — the property also includes an impressive 1,200 sqft metal building garage with spray foam insulation, two 10x10 roll-up doors, and space for 3–4 vehicles. There's even a corner office with air conditioning, ideal for telecommuting, running a business, or hobby projects. This property offers it all — space, comfort, style, and functionality — all in a peaceful Florida setting. Roof Replaced 2023, HVAC replaced 2022. Schedule your private showing today — this one won't last long!
Location
State FL
County Marion
Community Rainbow Park Un 03
Area 34481 - Ocala
Zoning R1
Interior
Interior Features Ceiling Fans(s)
Heating Electric
Cooling Central Air
Flooring Tile
Furnishings Unfurnished
Fireplace false
Appliance Cooktop, Dishwasher, Electric Water Heater, Microwave, Range, Refrigerator, Water Filtration System
Laundry Laundry Room
Exterior
Exterior Feature Private Mailbox, Sliding Doors, Storage
Garage Spaces 2.0
Pool Above Ground
Utilities Available Cable Available, Electricity Available, Electricity Connected
View Trees/Woods
Roof Type Shingle
Porch Rear Porch, Screened
Attached Garage true
Garage true
Private Pool Yes
Building
Lot Description Level
Entry Level One
Foundation Slab
Lot Size Range 1/4 to less than 1/2
Sewer Septic Tank
Water Well
Architectural Style Florida
Structure Type Block
New Construction false
Construction Status Completed
Others
Senior Community No
Ownership Fee Simple
Acceptable Financing Cash, Conventional, Trade, FHA, VA Loan
Listing Terms Cash, Conventional, Trade, FHA, VA Loan
Special Listing Condition None




